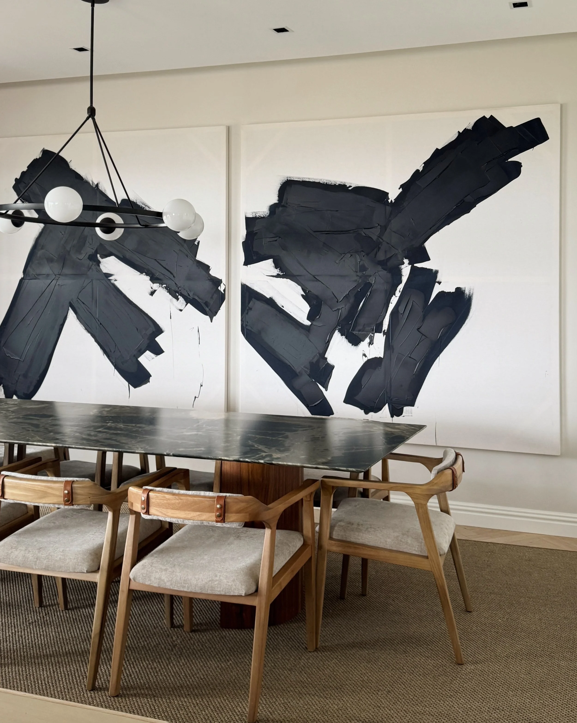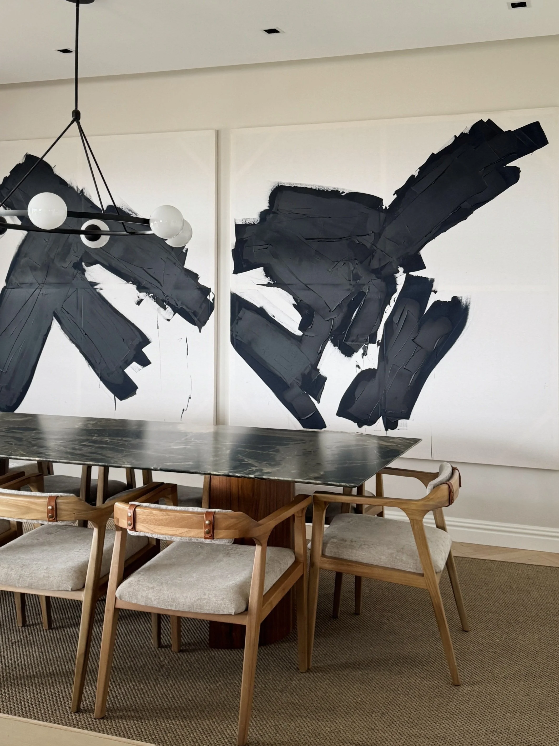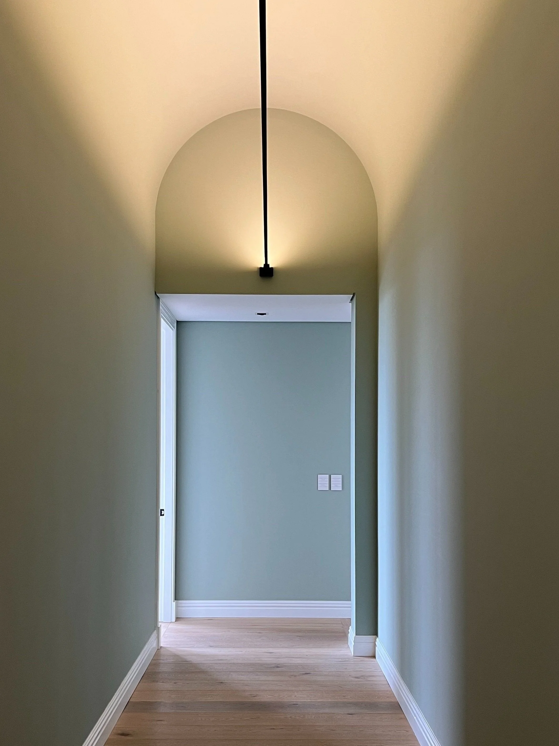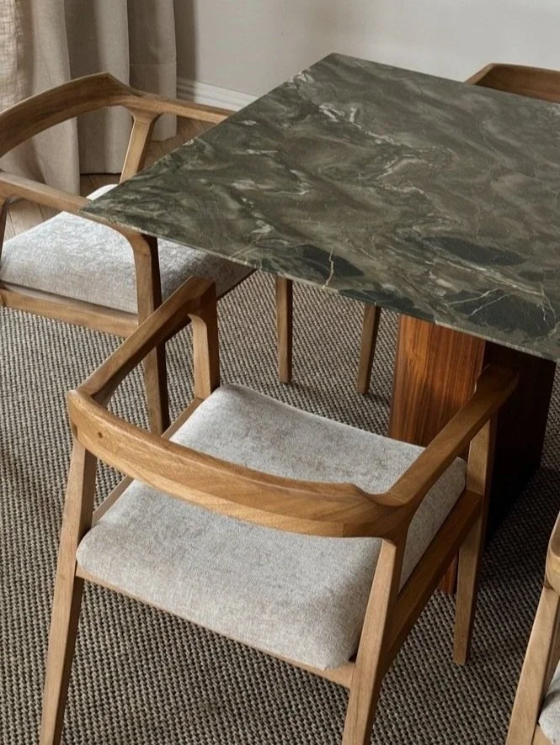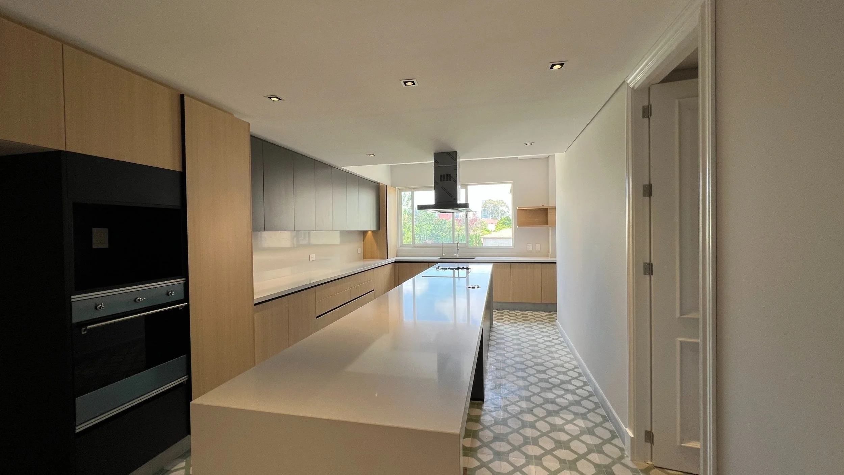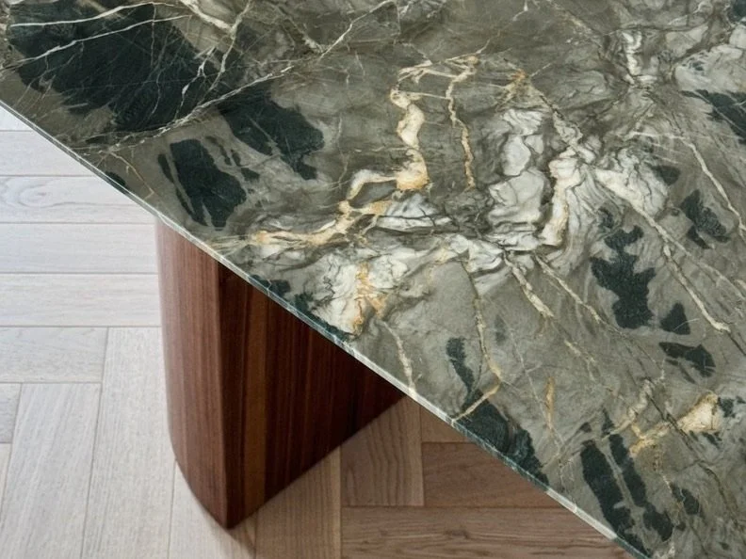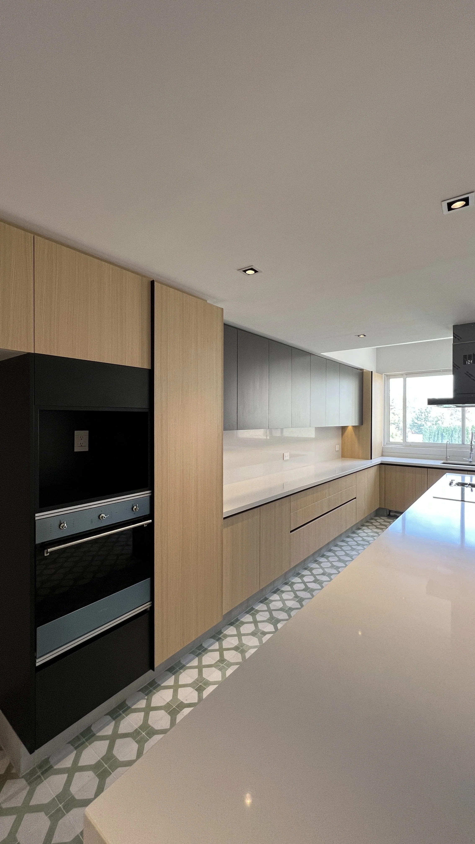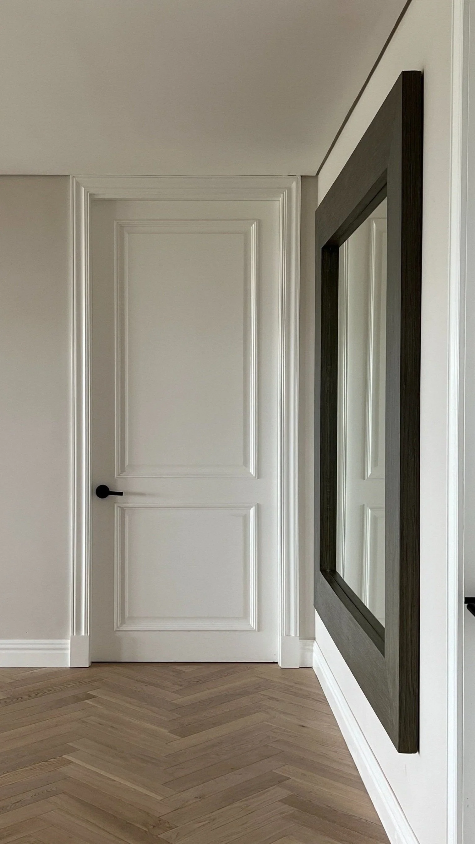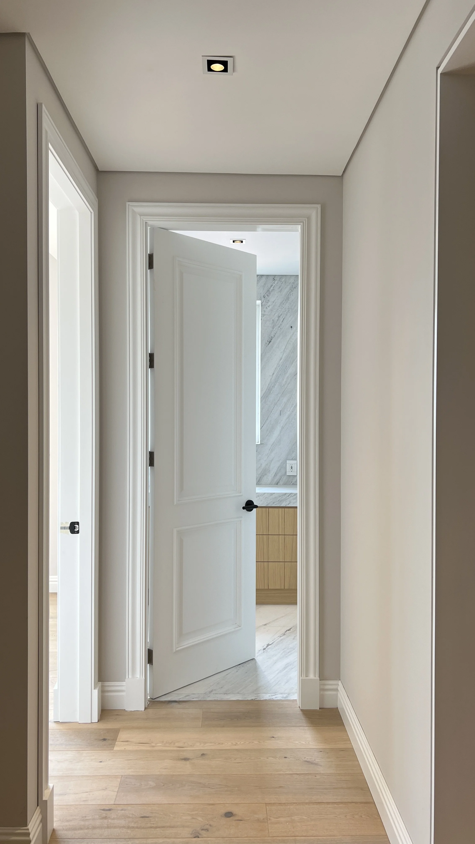rsf penthouse
This architectural and interior design project in the heart of the new financial district in Mexico City, features a harmonious blend of personalized elements that enhance the overall aesthetic of the space. The redesigned floorplans feature a modern open space plan for the living and dinning spaces that merge into the terrace with a folding door all throughout its longest axis. As far as interior design details, the main dinning room table, custom crafted from Brazilian green quartzite, serves as a striking centerpiece, seamlessly integrated into the environment. The arched ceiling as a walktrough for the bedrooms not only elevates the design but also creates a sense of openness and flow throughout the space. Modernized bathrooms, walk-in closets and the kitchen intervention complement these features, resulting in a thouroughly curated space that balances functionality with artistry. A custom painting commisioned by the clients, also adorns the main dinning room wall, adding a unique touch that reflects the projects vision.
Architecture and Interior Design: Francisco Herrera & Fernando Diaz
Artworks: Francisco Herrera
Photography: Francisco Herrera
rsf penthouse
This architectural and interior design project in the heart of the new financial district in Mexico City, features a harmonious blend of personalized elements that enhance the overall aesthetic of the space. The redesigned floorplans feature a modern open space plan for the living and dinning spaces that merge into the terrace with a folding door all throughout its longest axis. As far as interior design details, the main dinning room table, custom crafted from Brazilian green quartzite, serves as a striking centerpiece, seamlessly integrated into the environment. The arched ceiling as a walktrough for the bedrooms not only elevates the design but also creates a sense of openness and flow throughout the space. Modernized bathrooms, walk-in closets and the kitchen intervention complement these features, resulting in a thouroughly curated space that balances functionality with artistry. A custom painting commisioned by the clients, also adorns the main dinning room wall, adding a unique touch that reflects the projects vision.
Architecture and Interior Design: Francisco Herrera & Fernando Diaz
Artworks: Francisco Herrera
Photography: Francisco Herrera
